Maximize Space with Small Bathroom Shower Plans
Designing a small bathroom shower requires careful consideration of space utilization, functionality, and aesthetic appeal. Effective layouts can maximize limited square footage while providing a comfortable and visually appealing environment. Various configurations, such as corner showers, walk-in designs, and curved enclosures, are popular choices that help optimize space without sacrificing style. Proper planning ensures that small bathrooms remain practical and inviting, even with limited room for traditional shower setups.
Corner showers are ideal for small bathrooms, utilizing two walls to contain the shower space. They often feature sliding or pivot doors, saving space and allowing easier entry in tight areas.
Walk-in showers with frameless glass create an open feel, making small bathrooms appear larger. These designs eliminate the need for bulky doors and provide a sleek, modern look.
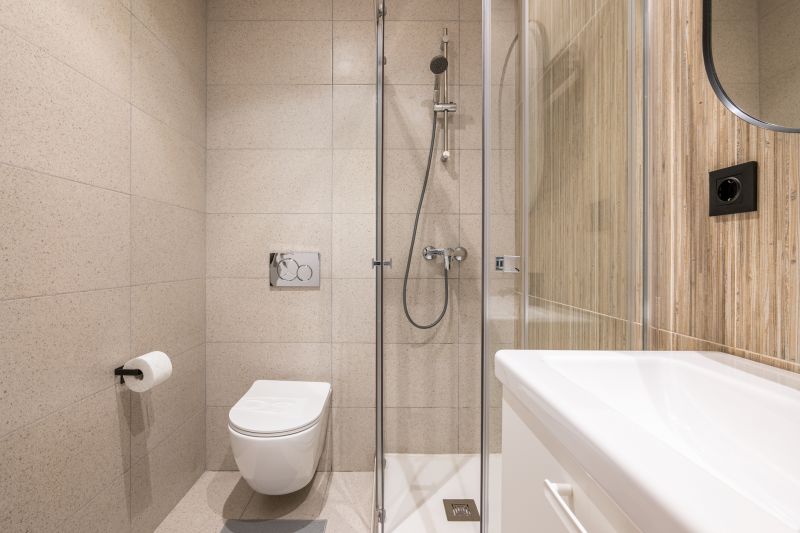
A compact corner shower with a glass enclosure maximizes space while maintaining a stylish appearance.
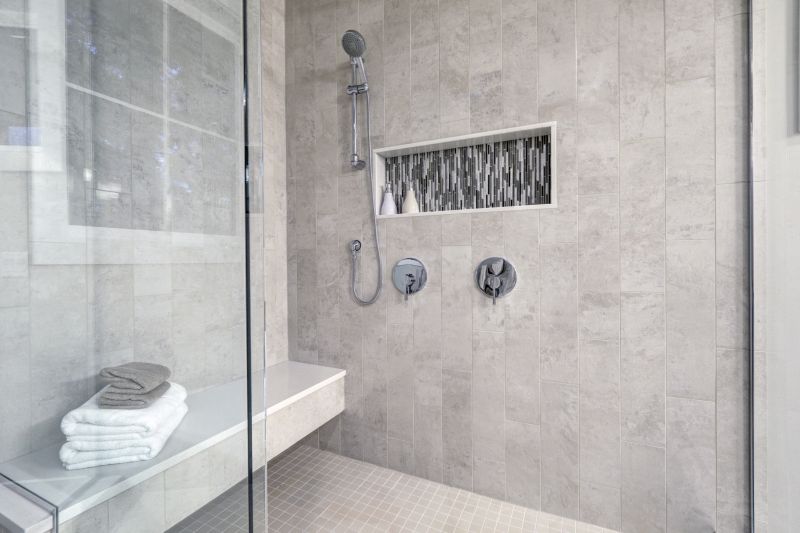
Built-in niches provide storage without encroaching on the limited shower space, keeping essentials accessible.
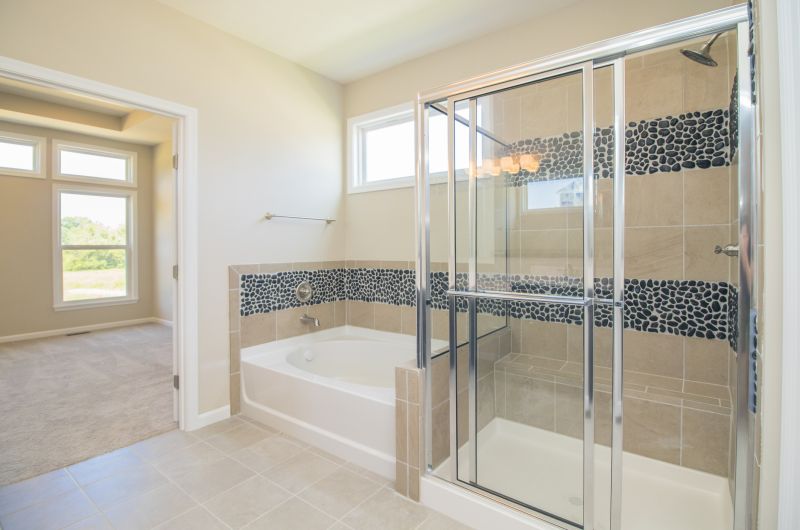
Sliding doors are perfect for small bathrooms, as they do not require extra space to open outward.
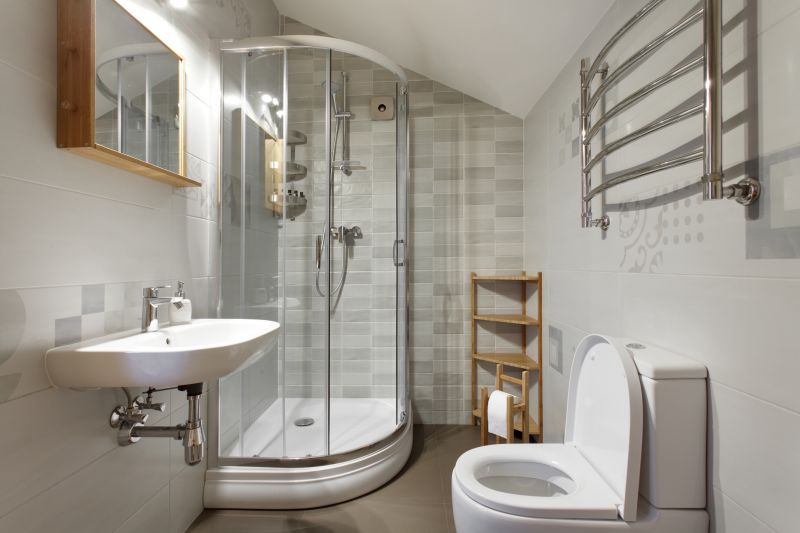
A small shower with a built-in bench offers comfort and functionality without occupying much room.
| Design Feature | Description |
|---|---|
| Corner Showers | Utilize two walls for a space-efficient enclosure, often with sliding or pivot doors. |
| Frameless Glass | Creates an open, airy feel, making the space appear larger. |
| Built-in Niches | Provide storage for toiletries, saving space and reducing clutter. |
| Sliding Doors | Save space by eliminating the need for outward swinging doors. |
| Compact Size | Typically range from 32 to 36 inches in width, fitting into tight spaces. |
| Walk-In Designs | Offer accessibility and a modern aesthetic without bulky frames. |
| Curved Enclosures | Maximize shower area while fitting into small corners. |
| Lighting Solutions | Incorporate LED lighting to enhance the perception of space. |
Effective small bathroom shower layouts must balance functionality with style. Incorporating features such as glass enclosures and built-in storage can enhance the space without making it feel crowded. Selecting the right fixtures, like sliding doors and corner configurations, contributes to a seamless and practical design. Additionally, thoughtful lighting and color choices can make the bathroom appear larger and more inviting. These strategies ensure that small bathrooms are not only efficient but also aesthetically pleasing.
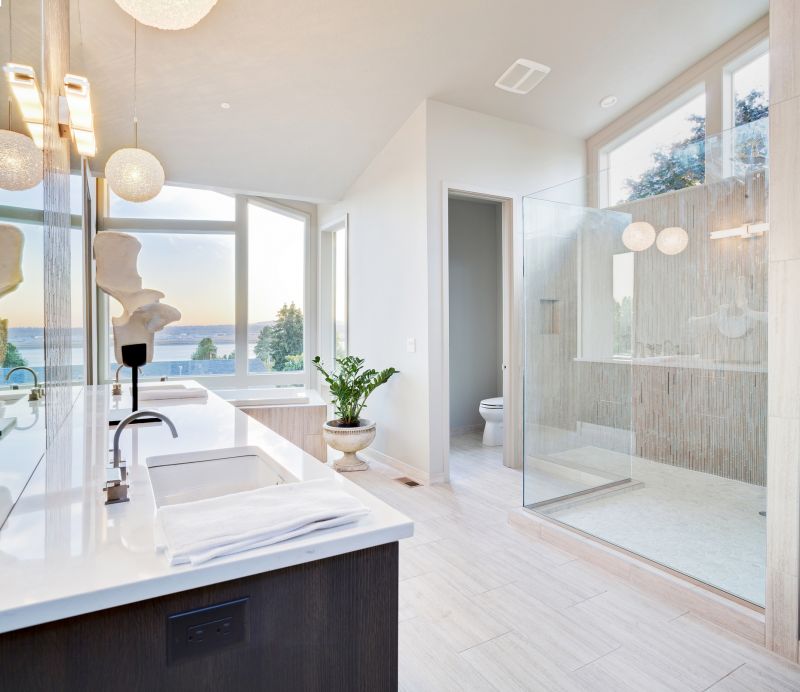
A sleek, glass-enclosed shower with minimal framing enhances the sense of openness.
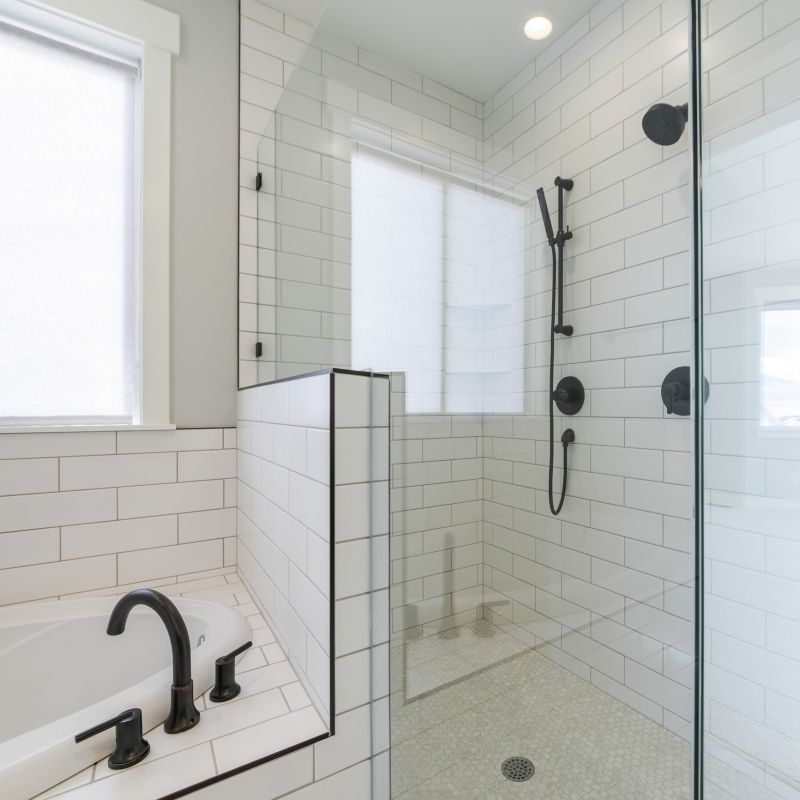
Compact fixtures and clear glass help maintain a spacious feel.
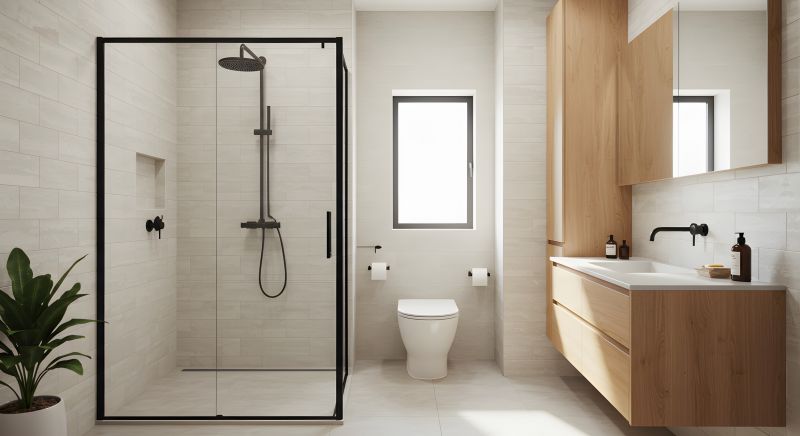
Tall niches and shelves maximize storage without occupying floor space.
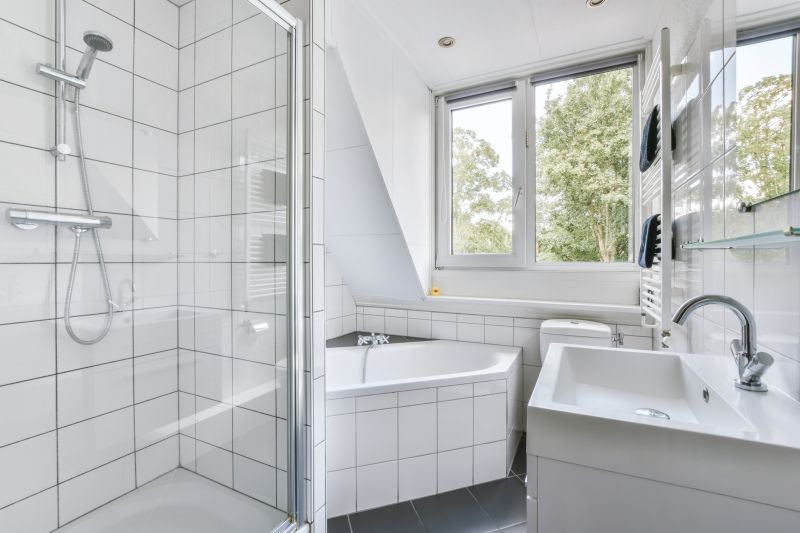
Light tiles and fixtures reflect more light, making the room seem larger.
Designing small bathroom showers involves strategic planning to ensure comfort and practicality. Choosing the right layout can dramatically improve the usability of the space, whether through corner configurations, frameless glass, or built-in storage. Emphasizing light colors and adequate lighting further enhances the perception of openness. By integrating these elements, small bathrooms can achieve a stylish, functional, and welcoming atmosphere that maximizes every inch of available space.
